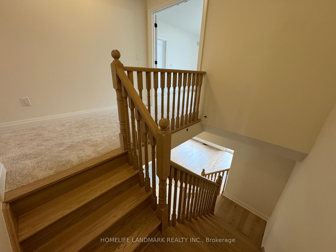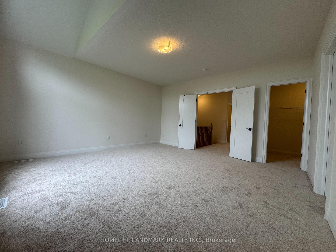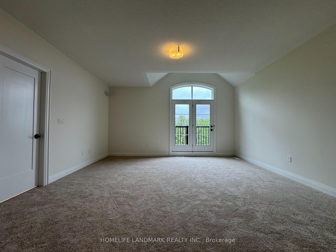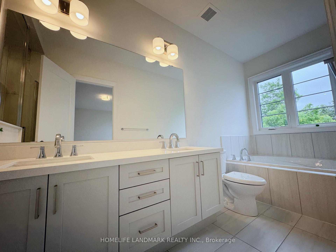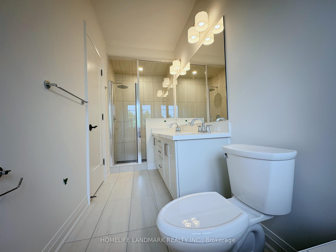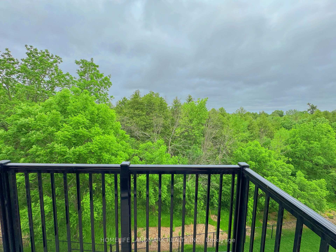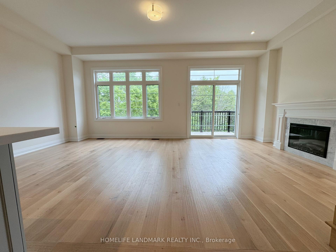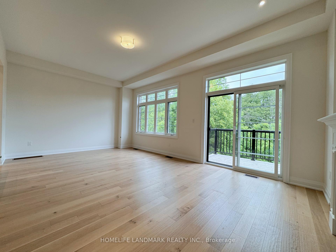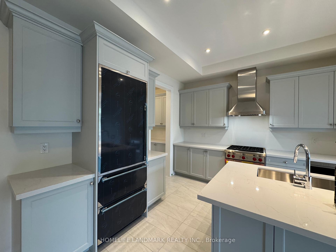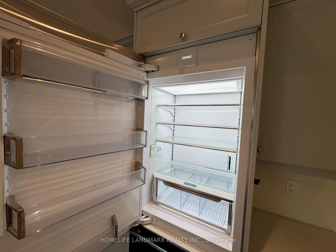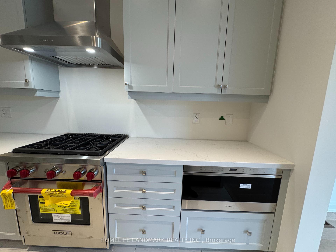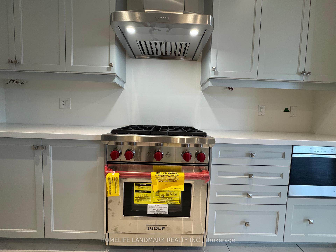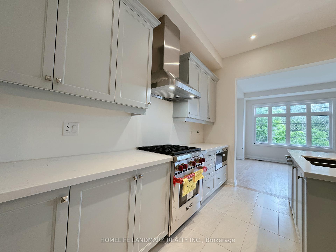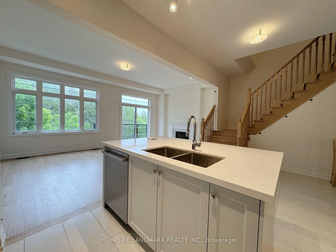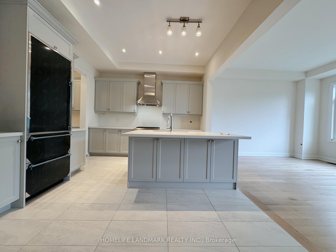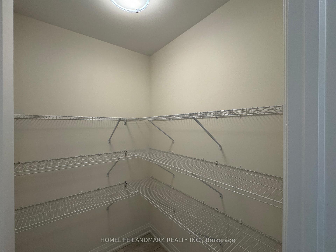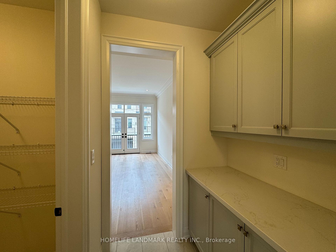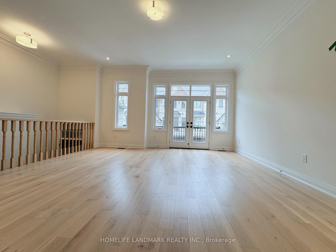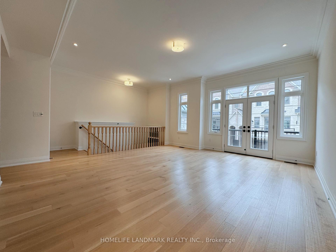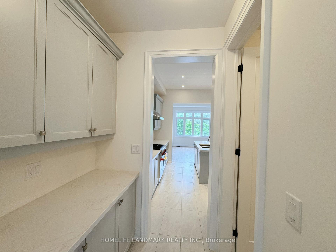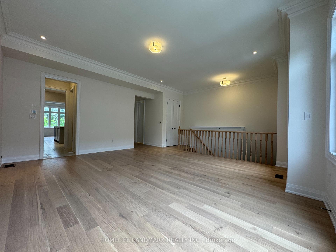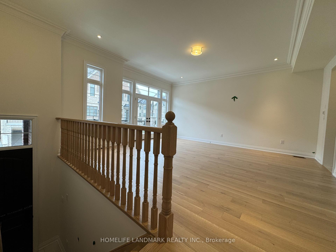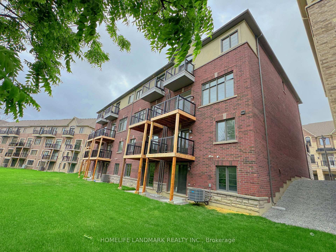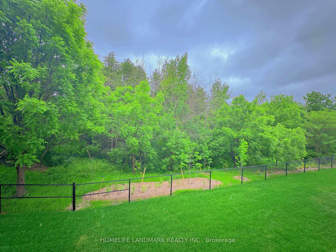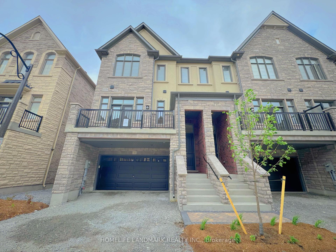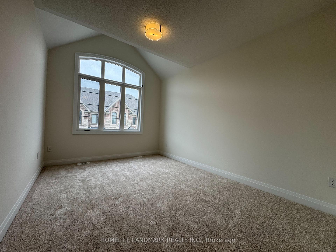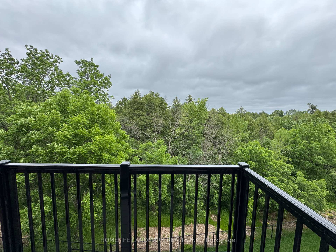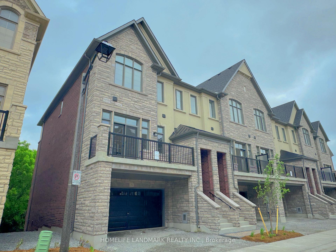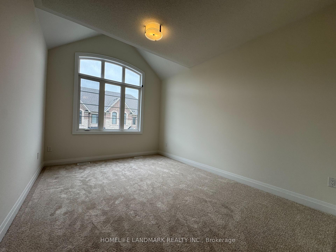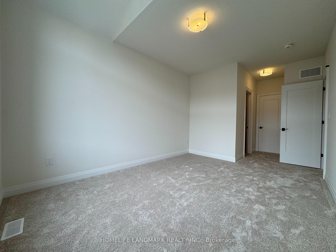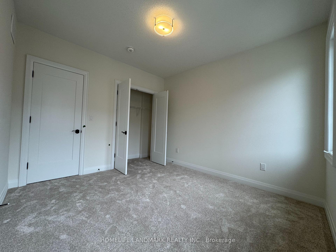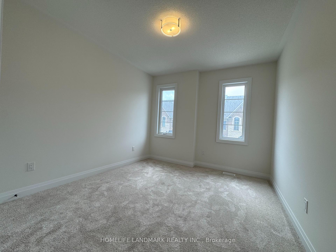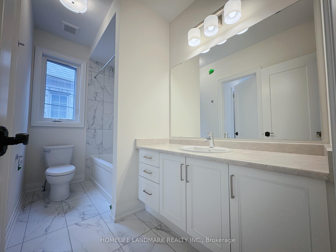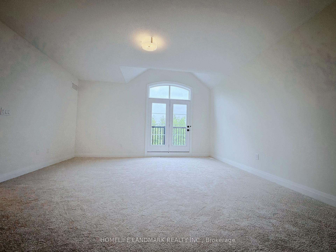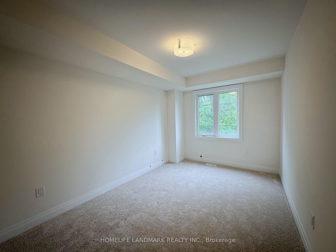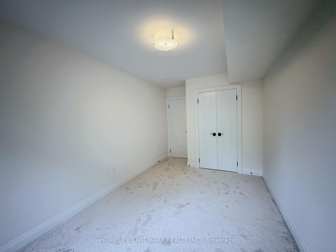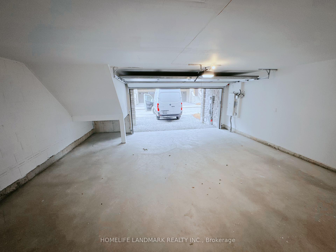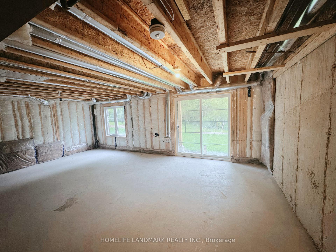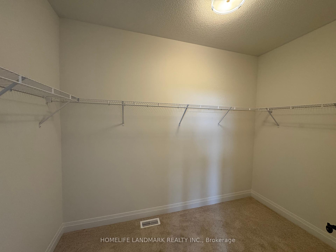$4,500
Available - For Rent
Listing ID: N12234500
73 West Village Lane , Markham, L6C 3L5, York
| Brand New! Luxury End Unit Double Car Garage "Kylemore" Townhouse In Prestigious "Angus Glen"! This Stunning Home Backs Onto A Serene Wooded Area And Features A Walk-out Basement, Offering Privacy, Scenic Views With Peace & Quiet! Spacious And Sun-Filled, This Home Offers Over 3,100 Sq Ft Of Living Space With Large Windows Throughout. Soaring 10' Ceiling On Main Floor & 9' Ceiling On Upper Floor. The Primary Bedroom Features 5pcs Ensuite, Glass Shower, Standalone Bathtub, Walk-In Closet And Walk-out Balcony! First Floor Features A Bedroom With 4-Piece Bathroom And Walkout To Backyard! $$$ Upgrades: Pot Lights & Hardwood Flooring On Main, Modern Kitchen With Quartz Counter Top, Centre Island W/ Breakfast Bar. Premium Branded Appliances Include Subzero Fridge, Wolf Gas Stove & Microwave, Bosch Diswasher. Across From Angus Glen Community Centre & Golf, Mins To Shopping Plaza & Hwy 404. High Ranking Pierre Elliot Trudeau High School. |
| Price | $4,500 |
| Taxes: | $0.00 |
| Occupancy: | Vacant |
| Address: | 73 West Village Lane , Markham, L6C 3L5, York |
| Directions/Cross Streets: | Major Mackenzie / Kennedy |
| Rooms: | 8 |
| Bedrooms: | 4 |
| Bedrooms +: | 0 |
| Family Room: | T |
| Basement: | Walk-Out, Full |
| Furnished: | Unfu |
| Level/Floor | Room | Length(ft) | Width(ft) | Descriptions | |
| Room 1 | Lower | Bedroom | 13.22 | 9.02 | 4 Pc Bath, Cedar Closet(s), Broadloom |
| Room 2 | Lower | Great Roo | 19.06 | 12.92 | W/O To Balcony, Fireplace, Overlooks Ravine |
| Room 3 | Main | Kitchen | 18.83 | 12.07 | Open Concept, Centre Island, Backsplash |
| Room 4 | Main | Family Ro | 22.07 | 13.05 | Fireplace, W/O To Balcony, Overlooks Ravine |
| Room 5 | Main | Living Ro | 16.2 | 18.11 | Hardwood Floor, W/O To Balcony, Pot Lights |
| Room 6 | Second | Primary B | 16.37 | 16.2 | 5 Pc Ensuite, Walk-In Closet(s), W/O To Balcony |
| Room 7 | Second | Bedroom 2 | 11.25 | 13.09 | Walk-In Closet(s), Semi Ensuite, Broadloom |
| Room 8 | Second | Bedroom 3 | 14.04 | 10.59 | Double Closet, Semi Ensuite, Broadloom |
| Washroom Type | No. of Pieces | Level |
| Washroom Type 1 | 4 | Lower |
| Washroom Type 2 | 2 | Main |
| Washroom Type 3 | 5 | Second |
| Washroom Type 4 | 4 | Second |
| Washroom Type 5 | 0 | |
| Washroom Type 6 | 4 | Lower |
| Washroom Type 7 | 2 | Main |
| Washroom Type 8 | 5 | Second |
| Washroom Type 9 | 4 | Second |
| Washroom Type 10 | 0 |
| Total Area: | 0.00 |
| Approximatly Age: | New |
| Property Type: | Att/Row/Townhouse |
| Style: | 3-Storey |
| Exterior: | Brick Front, Concrete |
| Garage Type: | Attached |
| Drive Parking Spaces: | 2 |
| Pool: | None |
| Laundry Access: | Ensuite, Laun |
| Approximatly Age: | New |
| Approximatly Square Footage: | 3000-3500 |
| CAC Included: | N |
| Water Included: | N |
| Cabel TV Included: | N |
| Common Elements Included: | N |
| Heat Included: | N |
| Parking Included: | Y |
| Condo Tax Included: | N |
| Building Insurance Included: | N |
| Fireplace/Stove: | Y |
| Heat Type: | Forced Air |
| Central Air Conditioning: | Central Air |
| Central Vac: | N |
| Laundry Level: | Syste |
| Ensuite Laundry: | F |
| Sewers: | Sewer |
| Although the information displayed is believed to be accurate, no warranties or representations are made of any kind. |
| HOMELIFE LANDMARK REALTY INC. |
|
|
.jpg?src=Custom)
CJ Gidda
Sales Representative
Dir:
647-289-2525
Bus:
905-364-0727
Fax:
905-364-0728
| Book Showing | Email a Friend |
Jump To:
At a Glance:
| Type: | Freehold - Att/Row/Townhouse |
| Area: | York |
| Municipality: | Markham |
| Neighbourhood: | Angus Glen |
| Style: | 3-Storey |
| Approximate Age: | New |
| Beds: | 4 |
| Baths: | 4 |
| Fireplace: | Y |
| Pool: | None |
Locatin Map:

