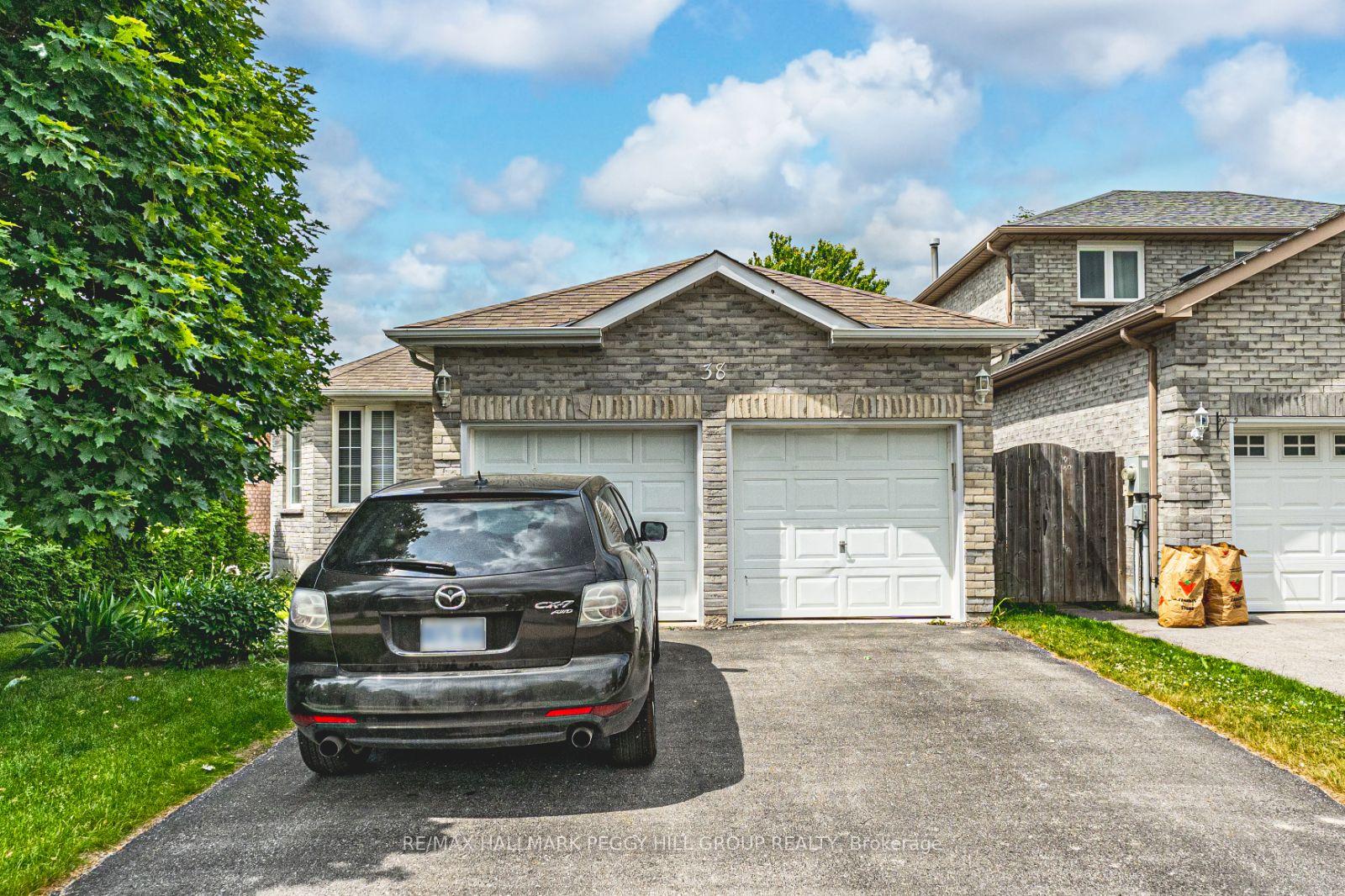Leased
Listing ID: S12234823
38 Reynolds Lane , Barrie, L4N 0P9, Simcoe
| MOVE-IN READY MAIN FLOOR UNIT IN A GREAT LOCATION WITH A PRIVATE BACKYARD & GARAGE PARKING! Ready to love where you live? This freshly updated, clean, and well-maintained main floor of a bungalow in Barrie's established Edgehill neighbourhood offers comfort, convenience, and charm all in one. Set on a quiet, low-traffic street surrounded by parks, trails, and open green space, you're also just minutes from Highway 400, bus stops, school pick-up routes, shopping, dining, and entertainment. Enjoy 1,351 square feet of stair-free, carpet-free living featuring warm hardwood flooring, neutral paint for a bright and airy feel, and freshly painted walls throughout. The bright eat-in kitchen features classic wood-toned cabinetry, generous counter space, and newer stainless steel appliances, along with a sliding door walkout to your own private backyard with a patio, perfect for outdoor relaxation or entertaining. Three bedrooms include a spacious primary suite with a 3-piece ensuite and dual closets, and you'll love the added convenience of in-suite laundry, a double garage with parking for two, plus one additional driveway spot. Move-in ready with all the right features in a location that just makes sense! |
| Listed Price | $2,350 |
| Taxes: | $0.00 |
| Occupancy: | Vacant |
| Address: | 38 Reynolds Lane , Barrie, L4N 0P9, Simcoe |
| Acreage: | < .50 |
| Directions/Cross Streets: | Sproule Dr/Reynolds Ln |
| Rooms: | 5 |
| Bedrooms: | 3 |
| Bedrooms +: | 0 |
| Family Room: | F |
| Basement: | Finished, Apartment |
| Furnished: | Unfu |
| Level/Floor | Room | Length(ft) | Width(ft) | Descriptions | |
| Room 1 | Main | Kitchen | 17.15 | 10.99 | Eat-in Kitchen, Sliding Doors, Tile Floor |
| Room 2 | Main | Living Ro | 13.91 | 9.74 | Hardwood Floor, Overlooks Frontyard |
| Room 3 | Main | Primary B | 11.32 | 12.99 | 3 Pc Ensuite, Hardwood Floor, His and Hers Closets |
| Room 4 | Main | Bedroom 2 | 13.84 | 9.74 | Hardwood Floor |
| Room 5 | Main | Bedroom 3 | 9.91 | 9.84 | Hardwood Floor |
| Washroom Type | No. of Pieces | Level |
| Washroom Type 1 | 3 | Main |
| Washroom Type 2 | 4 | Main |
| Washroom Type 3 | 0 | |
| Washroom Type 4 | 0 | |
| Washroom Type 5 | 0 | |
| Washroom Type 6 | 3 | Main |
| Washroom Type 7 | 4 | Main |
| Washroom Type 8 | 0 | |
| Washroom Type 9 | 0 | |
| Washroom Type 10 | 0 |
| Total Area: | 0.00 |
| Approximatly Age: | 16-30 |
| Property Type: | Detached |
| Style: | Bungalow |
| Exterior: | Brick |
| Garage Type: | Attached |
| (Parking/)Drive: | Private Do |
| Drive Parking Spaces: | 1 |
| Park #1 | |
| Parking Type: | Private Do |
| Park #2 | |
| Parking Type: | Private Do |
| Pool: | None |
| Laundry Access: | In-Suite Laun |
| Approximatly Age: | 16-30 |
| Approximatly Square Footage: | 1100-1500 |
| Property Features: | Park, Other |
| CAC Included: | Y |
| Water Included: | N |
| Cabel TV Included: | N |
| Common Elements Included: | N |
| Heat Included: | N |
| Parking Included: | Y |
| Condo Tax Included: | N |
| Building Insurance Included: | N |
| Fireplace/Stove: | N |
| Heat Type: | Forced Air |
| Central Air Conditioning: | Central Air |
| Central Vac: | N |
| Laundry Level: | Syste |
| Ensuite Laundry: | F |
| Sewers: | Sewer |
| Although the information displayed is believed to be accurate, no warranties or representations are made of any kind. |
| RE/MAX HALLMARK PEGGY HILL GROUP REALTY |
|
|
.jpg?src=Custom)
CJ Gidda
Sales Representative
Dir:
647-289-2525
Bus:
905-364-0727
Fax:
905-364-0728
| Email a Friend |
Jump To:
At a Glance:
| Type: | Freehold - Detached |
| Area: | Simcoe |
| Municipality: | Barrie |
| Neighbourhood: | Edgehill Drive |
| Style: | Bungalow |
| Approximate Age: | 16-30 |
| Beds: | 3 |
| Baths: | 2 |
| Fireplace: | N |
| Pool: | None |
Locatin Map:
















