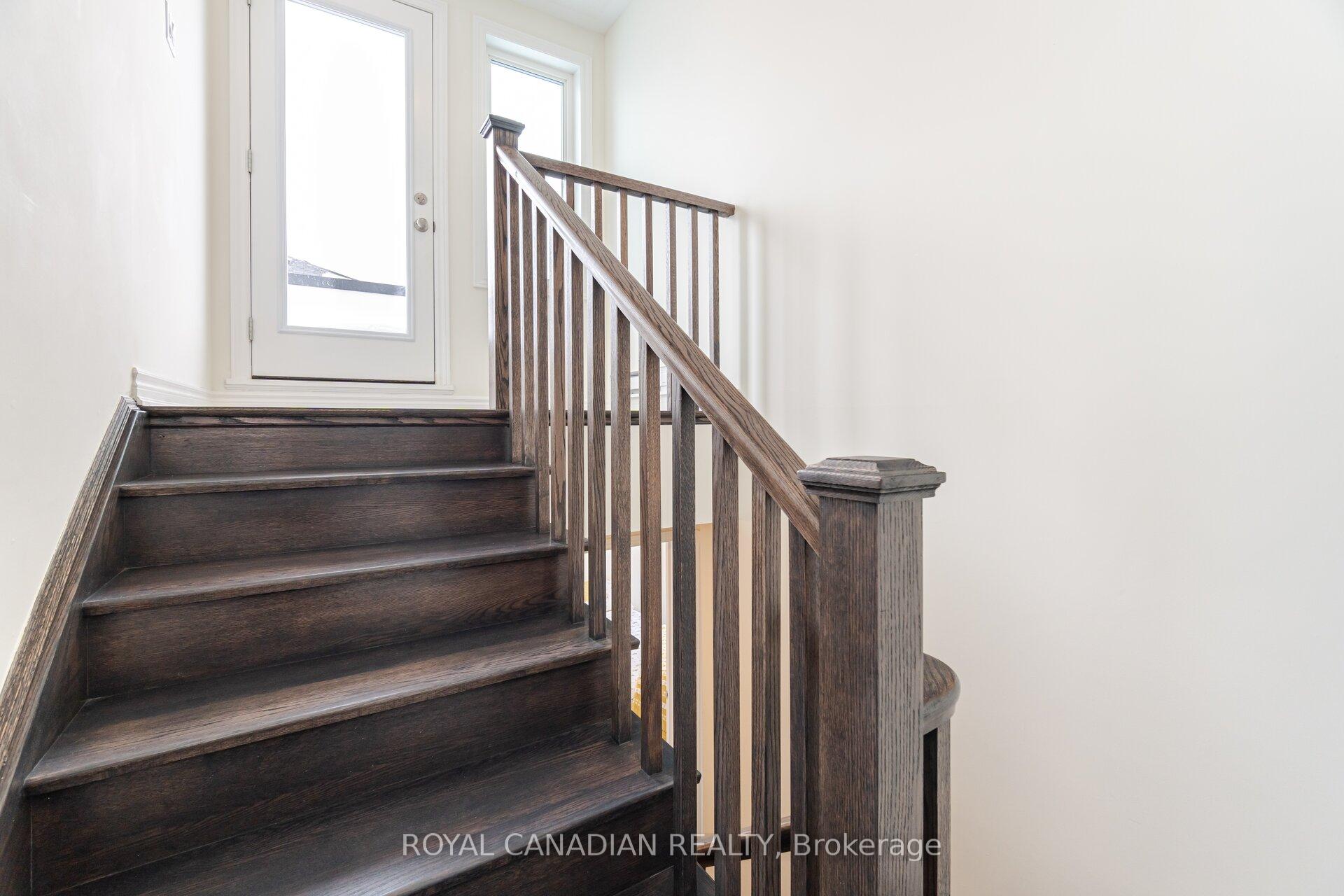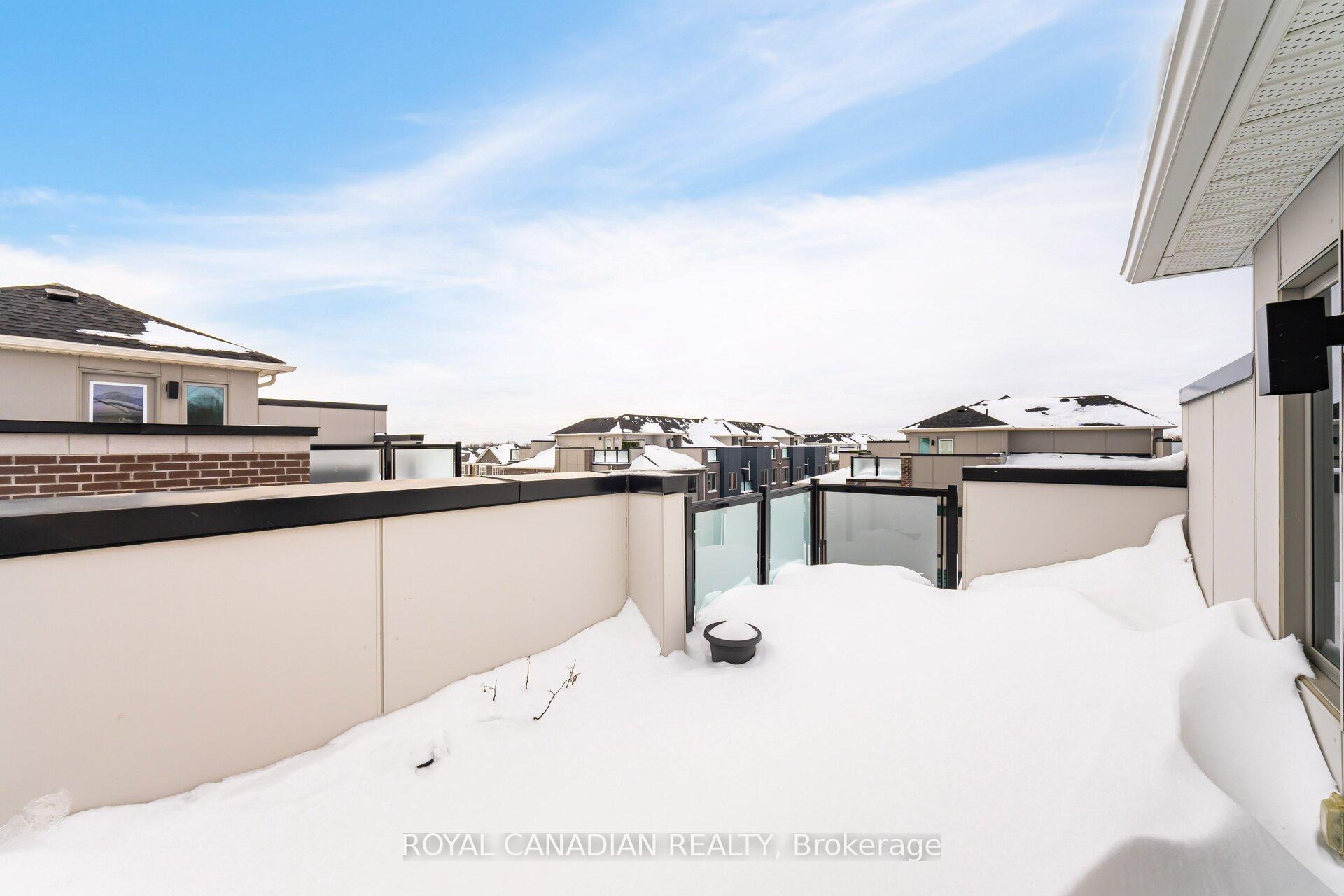$749,000
Available - For Sale
Listing ID: E12249856
1034 Reflection Plac , Pickering, L1X 0L1, Durham
| Experience The Perfect Blend Of Luxury And Convenience In This Exquisite 2-Year-Old, 3-Storey End-Unit Townhome In The Heart Of Seaton, Pickering. This Bright, Spacious Home Features A Versatile 3-Bedroom Layout With A Main Floor Office Ideal For Families Or Professionals. Enjoy Seamless Indoor-Outdoor Living, Perfect For Entertaining Or Relaxing. The Chef-Inspired Kitchen Offers Stainless Steel Appliances, Granite Counters, A Breakfast Bar, And Ample Storage. The Highlight Is The Private Rooftop Terrace With Panoramic Views Ideal For BBQs, Evening Soirees, Or Soaking Up The Sun. Conveniently Located Minutes From Schools, Parks, Transit, Grocery Stores, And Pickering Town Centre, With Easy Access To Highways 407 & 401. Includes An EV Charger Plug And Geothermal Heating For Year-Round, Energy-Efficient Comfort. Live Stylishly In One Of Pickering's Most Desirable Communities. This Property Not Only Promises A Sophisticated Lifestyle But Also A Smart Investment In One Of Pickering's Sought-After Neighborhoods. |
| Price | $749,000 |
| Taxes: | $5470.84 |
| Occupancy: | Vacant |
| Address: | 1034 Reflection Plac , Pickering, L1X 0L1, Durham |
| Postal Code: | L1X 0L1 |
| Province/State: | Durham |
| Directions/Cross Streets: | Whites Rd/Taunton |
| Level/Floor | Room | Length(ft) | Width(ft) | Descriptions | |
| Room 1 | Ground | Office | 12.4 | 5.51 | Large Window, Large Closet, Access To Garage |
| Room 2 | Second | Kitchen | 11.15 | 12.46 | Open Concept, Stainless Steel Appl, W/O To Balcony |
| Room 3 | Second | Dining Ro | 8.2 | 9.18 | Open Concept, Vinyl Floor, Combined w/Kitchen |
| Room 4 | Second | Family Ro | 15.74 | 11.15 | Open Concept, Vinyl Floor, Large Window |
| Room 5 | Third | Primary B | 11.15 | 12.46 | Walk-In Closet(s), 4 Pc Ensuite, Large Window |
| Room 6 | Third | Bedroom 2 | 8.53 | 10.5 | Double Closet, Window, Broadloom |
| Room 7 | Third | Bedroom 3 | 8.53 | 9.51 | Double Closet, W/O To Balcony, Broadloom |
| Washroom Type | No. of Pieces | Level |
| Washroom Type 1 | 2 | Second |
| Washroom Type 2 | 4 | Third |
| Washroom Type 3 | 0 | |
| Washroom Type 4 | 0 | |
| Washroom Type 5 | 0 | |
| Washroom Type 6 | 2 | Second |
| Washroom Type 7 | 4 | Third |
| Washroom Type 8 | 0 | |
| Washroom Type 9 | 0 | |
| Washroom Type 10 | 0 | |
| Washroom Type 11 | 2 | Second |
| Washroom Type 12 | 4 | Third |
| Washroom Type 13 | 0 | |
| Washroom Type 14 | 0 | |
| Washroom Type 15 | 0 | |
| Washroom Type 16 | 2 | Second |
| Washroom Type 17 | 4 | Third |
| Washroom Type 18 | 0 | |
| Washroom Type 19 | 0 | |
| Washroom Type 20 | 0 | |
| Washroom Type 21 | 2 | Second |
| Washroom Type 22 | 4 | Third |
| Washroom Type 23 | 0 | |
| Washroom Type 24 | 0 | |
| Washroom Type 25 | 0 | |
| Washroom Type 26 | 2 | Second |
| Washroom Type 27 | 4 | Third |
| Washroom Type 28 | 0 | |
| Washroom Type 29 | 0 | |
| Washroom Type 30 | 0 |
| Total Area: | 0.00 |
| Approximatly Age: | 0-5 |
| Washrooms: | 3 |
| Heat Type: | Forced Air |
| Central Air Conditioning: | Central Air |
$
%
Years
This calculator is for demonstration purposes only. Always consult a professional
financial advisor before making personal financial decisions.
| Although the information displayed is believed to be accurate, no warranties or representations are made of any kind. |
| ROYAL CANADIAN REALTY |
|
|
.jpg?src=Custom)
CJ Gidda
Sales Representative
Dir:
647-289-2525
Bus:
905-364-0727
Fax:
905-364-0728
| Virtual Tour | Book Showing | Email a Friend |
Jump To:
At a Glance:
| Type: | Com - Condo Townhouse |
| Area: | Durham |
| Municipality: | Pickering |
| Neighbourhood: | Rural Pickering |
| Style: | 3-Storey |
| Approximate Age: | 0-5 |
| Tax: | $5,470.84 |
| Maintenance Fee: | $405 |
| Beds: | 3 |
| Baths: | 3 |
| Fireplace: | N |
Locatin Map:
Payment Calculator:









































