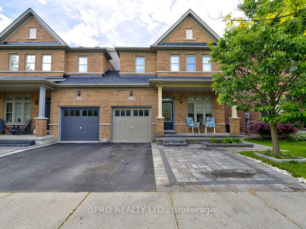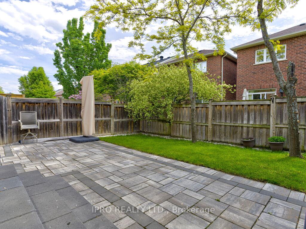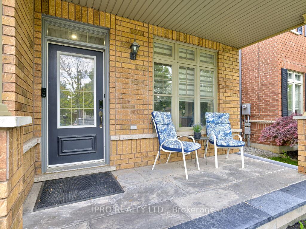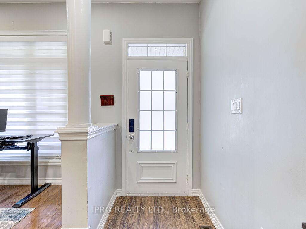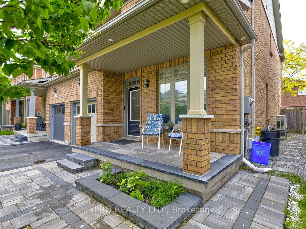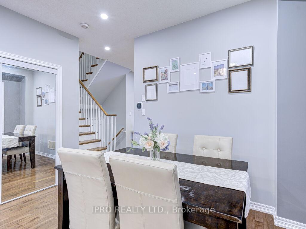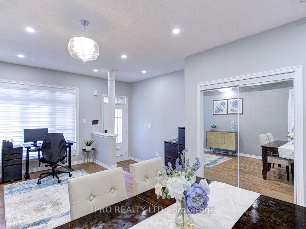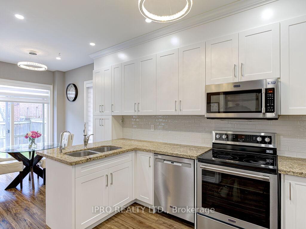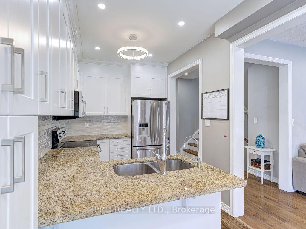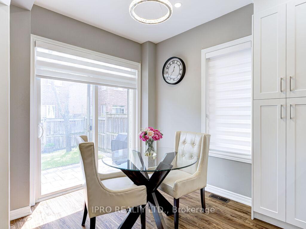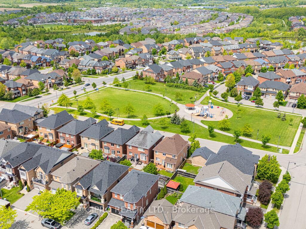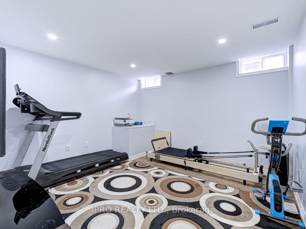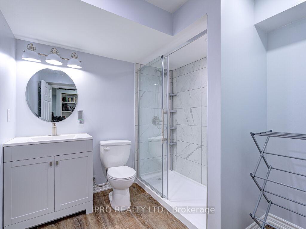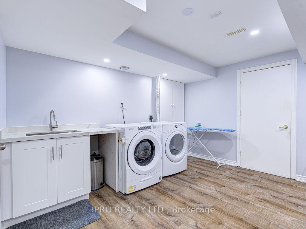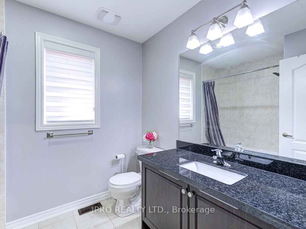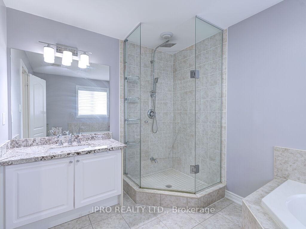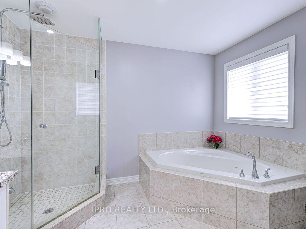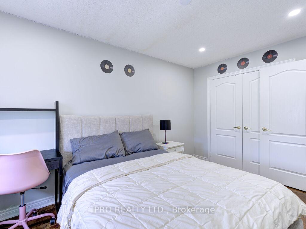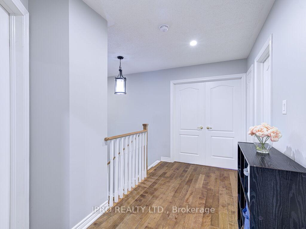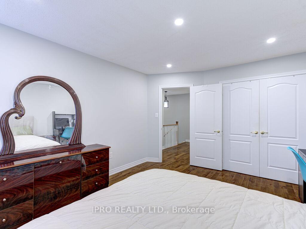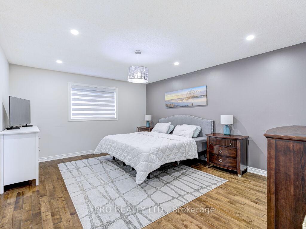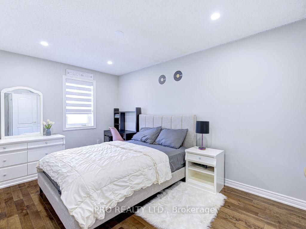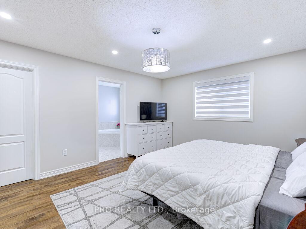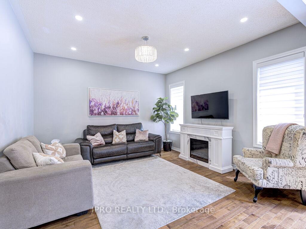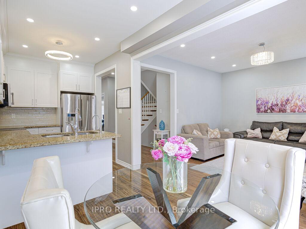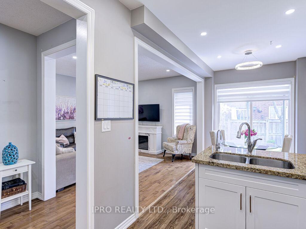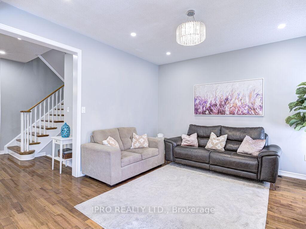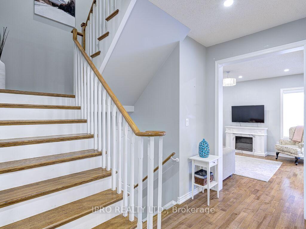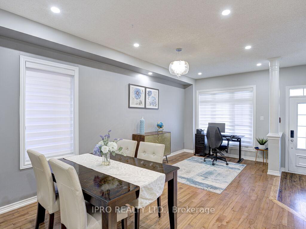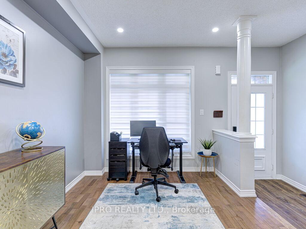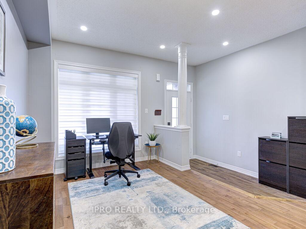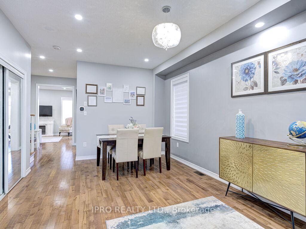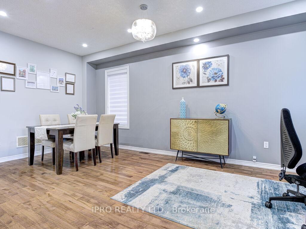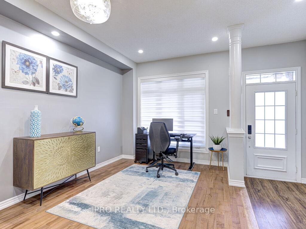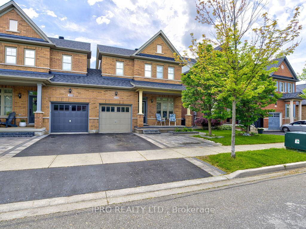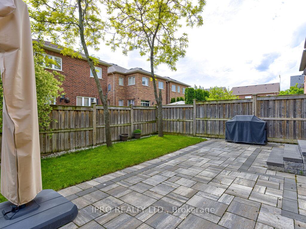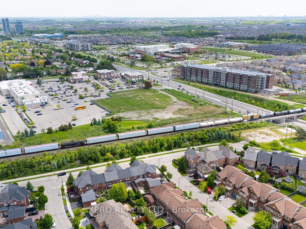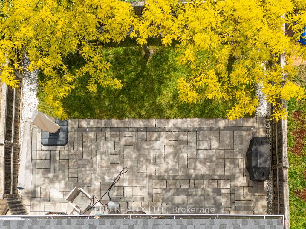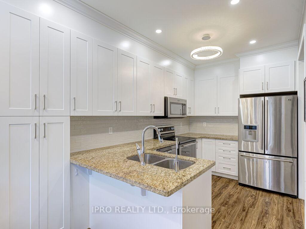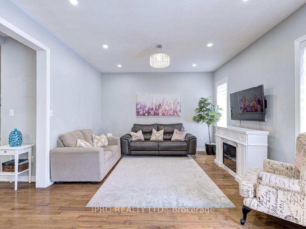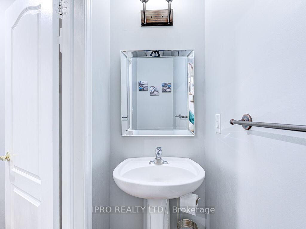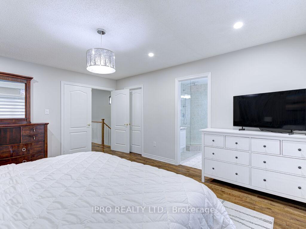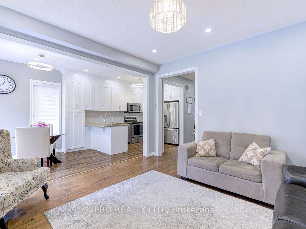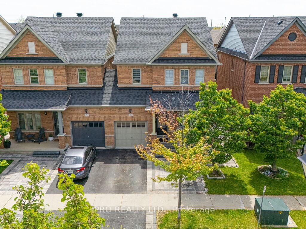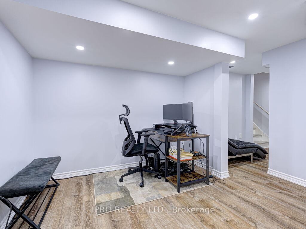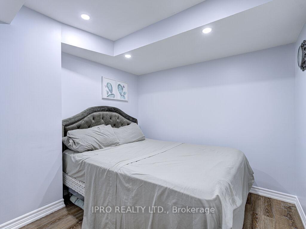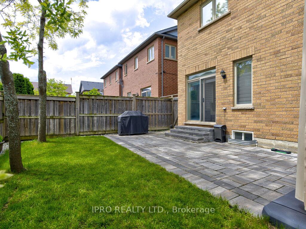$1,029,999
Available - For Sale
Listing ID: W12187941
154 Swindale Driv , Milton, L9T 0V7, Halton
| Beautifully Upgraded Semi-Detached with Finished Basement in Prime Scott Location! Welcome to this exceptional 3-bedroom semi-detached home with a fully finished basement featuring an additional bedroom, living space, and a 3-piece bath perfect as an in-law suite or guest retreat. Located in Milton's highly sought-after Scott neighborhood, this home is the ideal blend of comfort, space, and style. The main level boasts hardwood flooring throughout, a spacious living room, separate family room, dedicated dining area, and a bright breakfast nook. The kitchen has been recently upgraded with top-of-the-line cabinetry offering abundant storage and a modern finish. Upstairs, the large primary bedroom features a 4-piece ensuite and walk-in closet, accompanied by two additional generously sized bedrooms. Enjoy a professionally landscaped backyard, perfect for relaxing or entertaining, and an interlock stone driveway and patio that offer excellent curb appeal and low-maintenance outdoor living. This move-in-ready home is just minutes from schools, parks, trails, shopping, and transit. An outstanding opportunity in one of Milton's most desirable communities! 3+1 Bedrooms, 3.5 Bathrooms, Finished Basement with In-Law Suite Potential, Upgraded Kitchen & Hardwood Floors, Interlock Driveway & Backyard. |
| Price | $1,029,999 |
| Taxes: | $4087.00 |
| Occupancy: | Owner |
| Address: | 154 Swindale Driv , Milton, L9T 0V7, Halton |
| Directions/Cross Streets: | Derry and Scott |
| Rooms: | 6 |
| Bedrooms: | 3 |
| Bedrooms +: | 1 |
| Family Room: | T |
| Basement: | Apartment, Finished |
| Level/Floor | Room | Length(ft) | Width(ft) | Descriptions | |
| Room 1 | Ground | Living Ro | 19.58 | 11.41 | Combined w/Dining, Open Concept, Hardwood Floor |
| Room 2 | Ground | Dining Ro | 11.41 | 19.58 | Combined w/Living, Open Concept, Hardwood Floor |
| Room 3 | Ground | Family Ro | 13.19 | 12.86 | Hardwood Floor, Open Concept |
| Room 4 | Ground | Kitchen | 21.25 | 7.97 | Breakfast Area, Granite Counters, Family Size Kitchen |
| Room 5 | Ground | Breakfast | 21.25 | 7.97 | Combined w/Kitchen, W/O To Yard, Open Concept |
| Room 6 | Second | Primary B | 16.01 | 13.02 | 4 Pc Ensuite, Walk-In Closet(s), Hardwood Floor |
| Room 7 | Second | Bedroom 2 | 13.84 | 11.78 | Double Closet, Hardwood Floor |
| Room 8 | Second | Bedroom 3 | 13.78 | 9.81 | Double Closet, Hardwood Floor |
| Room 9 | Basement | Bedroom 4 | 8.69 | 8.69 | Closet, Hardwood Floor |
| Room 10 | Basement | Living Ro | 12.46 | 12.14 | Hardwood Floor |
| Room 11 | Basement | Recreatio | 12.46 | 12.69 | Hardwood Floor, Combined w/Laundry |
| Washroom Type | No. of Pieces | Level |
| Washroom Type 1 | 2 | Ground |
| Washroom Type 2 | 4 | Second |
| Washroom Type 3 | 4 | Second |
| Washroom Type 4 | 3 | Basement |
| Washroom Type 5 | 0 |
| Total Area: | 0.00 |
| Approximatly Age: | 16-30 |
| Property Type: | Link |
| Style: | 2-Storey |
| Exterior: | Brick |
| Garage Type: | Attached |
| (Parking/)Drive: | Available, |
| Drive Parking Spaces: | 2 |
| Park #1 | |
| Parking Type: | Available, |
| Park #2 | |
| Parking Type: | Available |
| Park #3 | |
| Parking Type: | Private Do |
| Pool: | None |
| Approximatly Age: | 16-30 |
| Approximatly Square Footage: | 1500-2000 |
| Property Features: | Hospital, Library |
| CAC Included: | N |
| Water Included: | N |
| Cabel TV Included: | N |
| Common Elements Included: | N |
| Heat Included: | N |
| Parking Included: | N |
| Condo Tax Included: | N |
| Building Insurance Included: | N |
| Fireplace/Stove: | N |
| Heat Type: | Forced Air |
| Central Air Conditioning: | Central Air |
| Central Vac: | Y |
| Laundry Level: | Syste |
| Ensuite Laundry: | F |
| Sewers: | Sewer |
$
%
Years
This calculator is for demonstration purposes only. Always consult a professional
financial advisor before making personal financial decisions.
| Although the information displayed is believed to be accurate, no warranties or representations are made of any kind. |
| IPRO REALTY LTD. |
|
|
.jpg?src=Custom)
CJ Gidda
Sales Representative
Dir:
647-289-2525
Bus:
905-364-0727
Fax:
905-364-0728
| Virtual Tour | Book Showing | Email a Friend |
Jump To:
At a Glance:
| Type: | Freehold - Link |
| Area: | Halton |
| Municipality: | Milton |
| Neighbourhood: | 1036 - SC Scott |
| Style: | 2-Storey |
| Approximate Age: | 16-30 |
| Tax: | $4,087 |
| Beds: | 3+1 |
| Baths: | 4 |
| Fireplace: | N |
| Pool: | None |
Locatin Map:
Payment Calculator:

