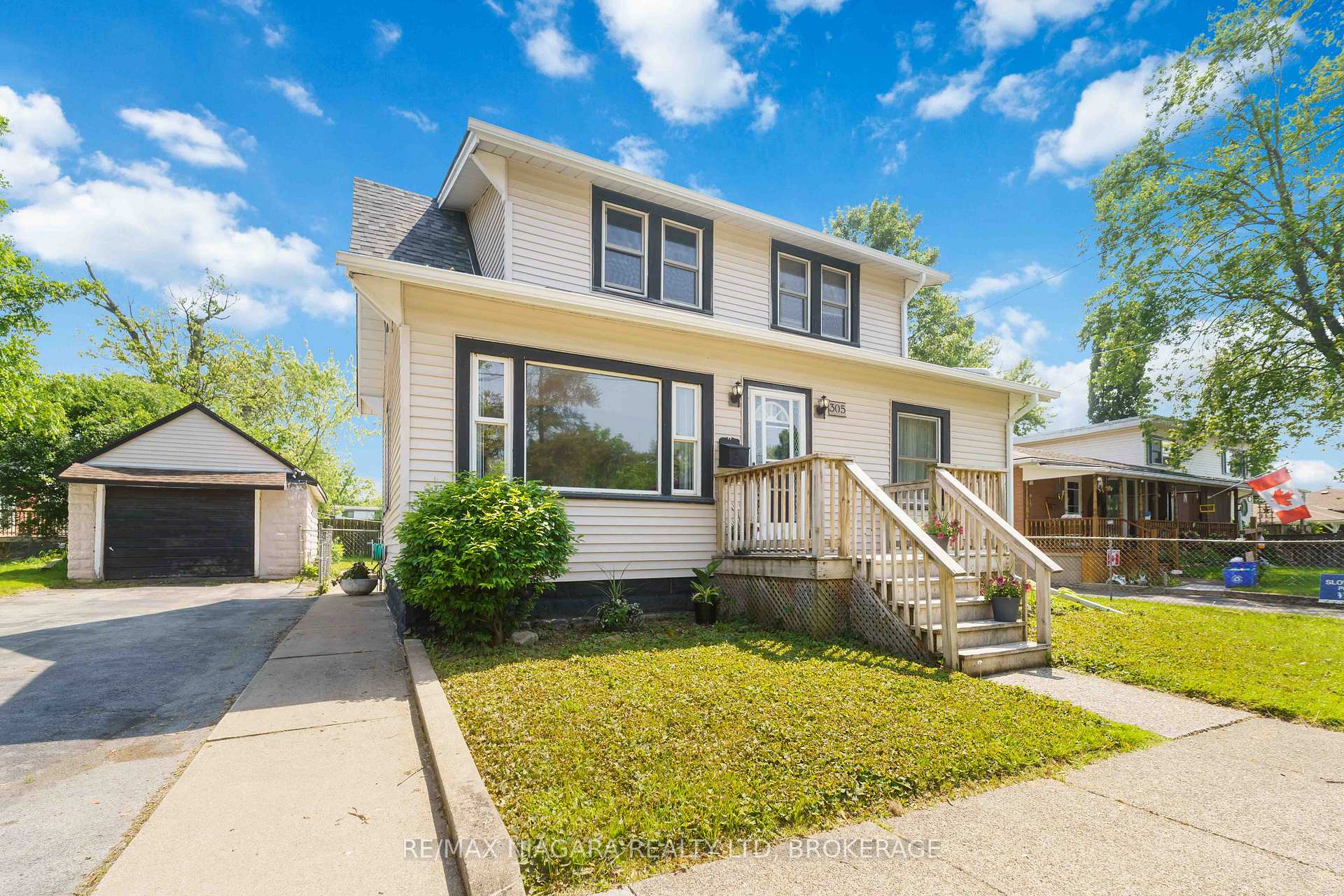$399,900
Available - For Sale
Listing ID: X12221634
305 Emerick Aven , Fort Erie, L2A 2W6, Niagara
| Bright, Spacious & Centrally Located in Fort Erie! Step into charm and comfort with this beautifully maintained 2-bedroom home, complete with a bonus office, perfect for remote work or a potential third bedroom. Nestled in a prime central location, this home features a large, sun-filled kitchen, a formal dining room for entertaining, and an inviting living room with gleaming hardwood floors throughout. Outside, enjoy the privacy of a fully fenced, oversized lot, ideal for kids, pets, or future gardening dreams. A single detached garage offers convenience and extra storage. New roof shingles in Sept/24. Whether you're a first-time buyer, downsizer, or investor, this home offers space, style, and a fantastic location. Dont wait, homes like this in Fort Erie go fast! Schedule your private showing today and imagine the possibilities. |
| Price | $399,900 |
| Taxes: | $2552.00 |
| Assessment Year: | 2024 |
| Occupancy: | Owner |
| Address: | 305 Emerick Aven , Fort Erie, L2A 2W6, Niagara |
| Acreage: | < .50 |
| Directions/Cross Streets: | Robinson Street |
| Rooms: | 7 |
| Rooms +: | 1 |
| Bedrooms: | 3 |
| Bedrooms +: | 0 |
| Family Room: | F |
| Basement: | Partial Base |
| Washroom Type | No. of Pieces | Level |
| Washroom Type 1 | 4 | Second |
| Washroom Type 2 | 0 | |
| Washroom Type 3 | 0 | |
| Washroom Type 4 | 0 | |
| Washroom Type 5 | 0 |
| Total Area: | 0.00 |
| Approximatly Age: | 51-99 |
| Property Type: | Detached |
| Style: | 1 1/2 Storey |
| Exterior: | Other |
| Garage Type: | Detached |
| (Parking/)Drive: | Lane |
| Drive Parking Spaces: | 2 |
| Park #1 | |
| Parking Type: | Lane |
| Park #2 | |
| Parking Type: | Lane |
| Pool: | None |
| Approximatly Age: | 51-99 |
| Approximatly Square Footage: | 1100-1500 |
| CAC Included: | N |
| Water Included: | N |
| Cabel TV Included: | N |
| Common Elements Included: | N |
| Heat Included: | N |
| Parking Included: | N |
| Condo Tax Included: | N |
| Building Insurance Included: | N |
| Fireplace/Stove: | N |
| Heat Type: | Forced Air |
| Central Air Conditioning: | Central Air |
| Central Vac: | N |
| Laundry Level: | Syste |
| Ensuite Laundry: | F |
| Sewers: | Sewer |
$
%
Years
This calculator is for demonstration purposes only. Always consult a professional
financial advisor before making personal financial decisions.
| Although the information displayed is believed to be accurate, no warranties or representations are made of any kind. |
| RE/MAX NIAGARA REALTY LTD, BROKERAGE |
|
|
.jpg?src=Custom)
CJ Gidda
Sales Representative
Dir:
647-289-2525
Bus:
905-364-0727
Fax:
905-364-0728
| Virtual Tour | Book Showing | Email a Friend |
Jump To:
At a Glance:
| Type: | Freehold - Detached |
| Area: | Niagara |
| Municipality: | Fort Erie |
| Neighbourhood: | 332 - Central |
| Style: | 1 1/2 Storey |
| Approximate Age: | 51-99 |
| Tax: | $2,552 |
| Beds: | 3 |
| Baths: | 1 |
| Fireplace: | N |
| Pool: | None |
Locatin Map:
Payment Calculator:




















