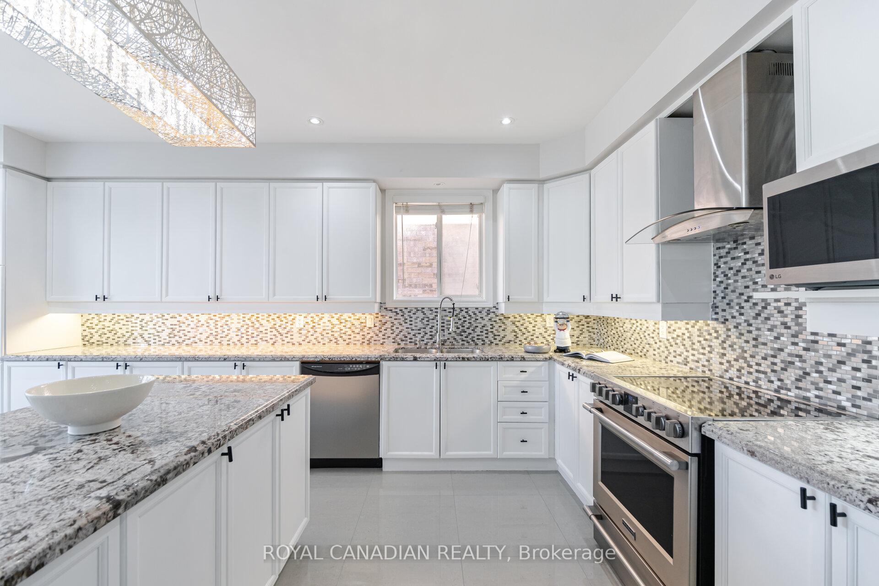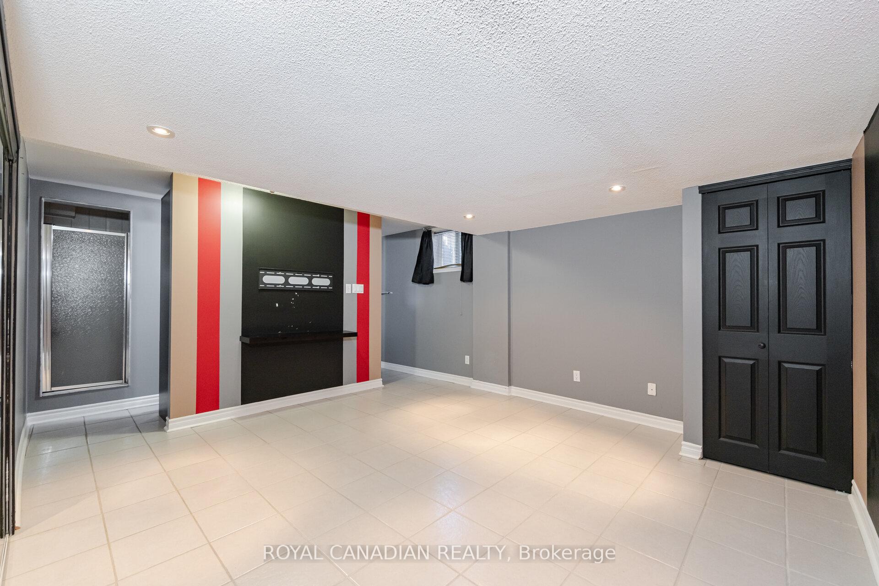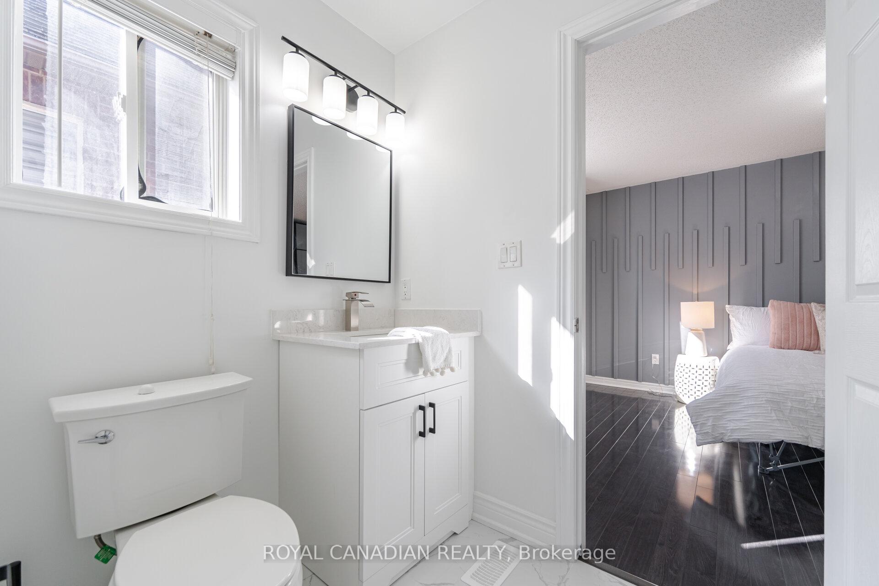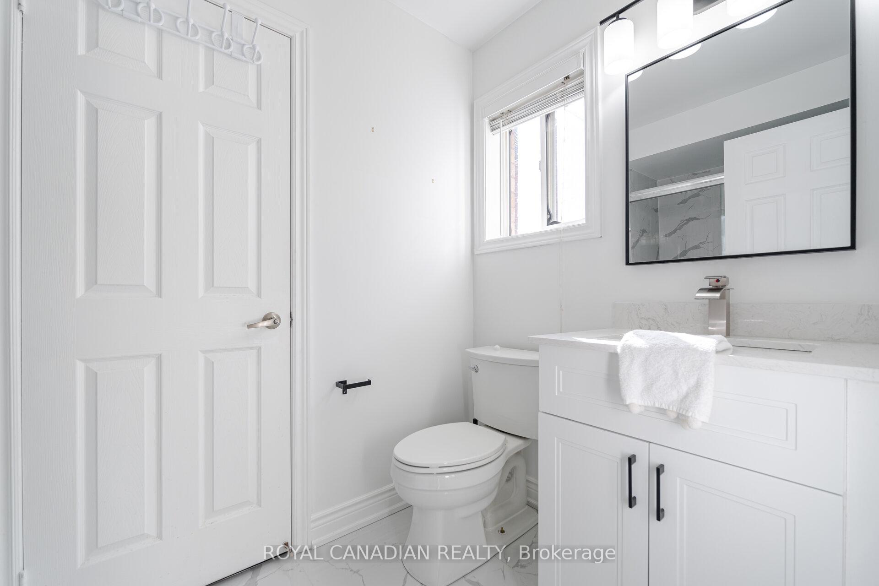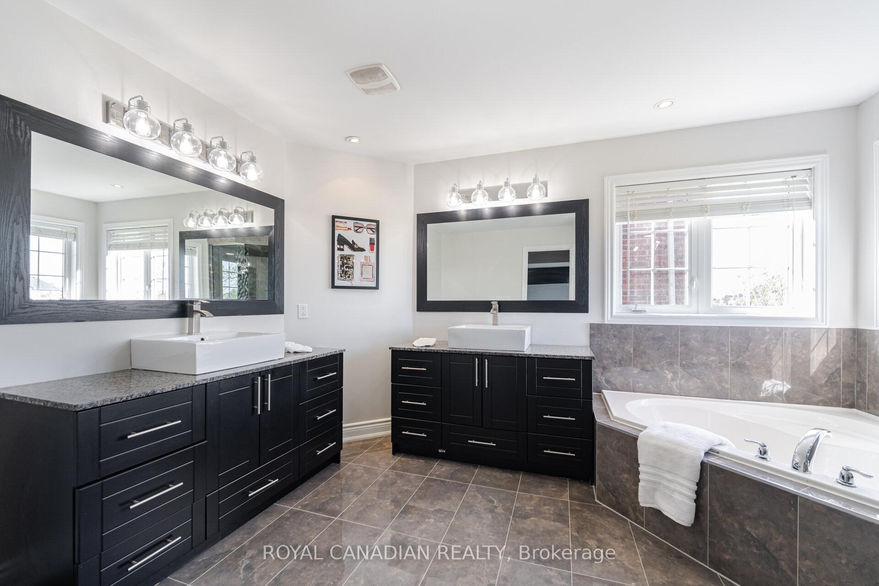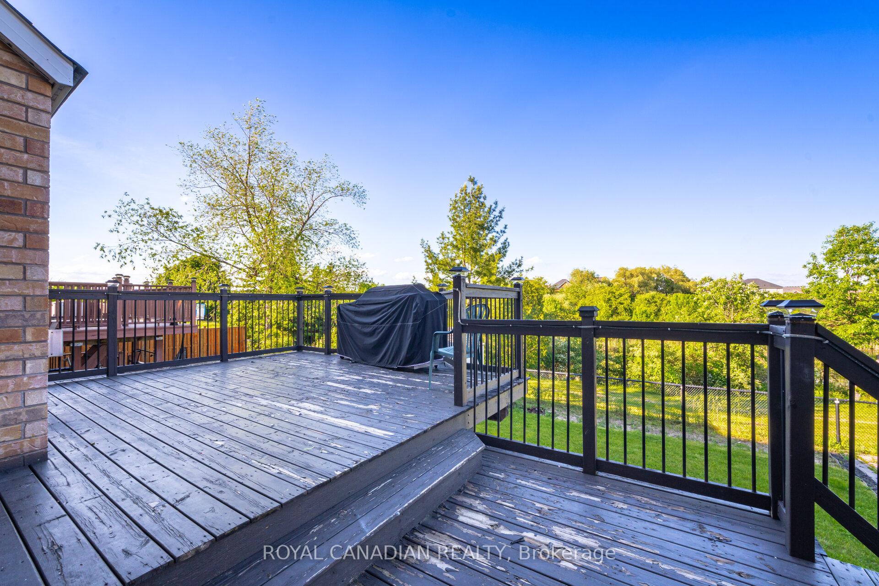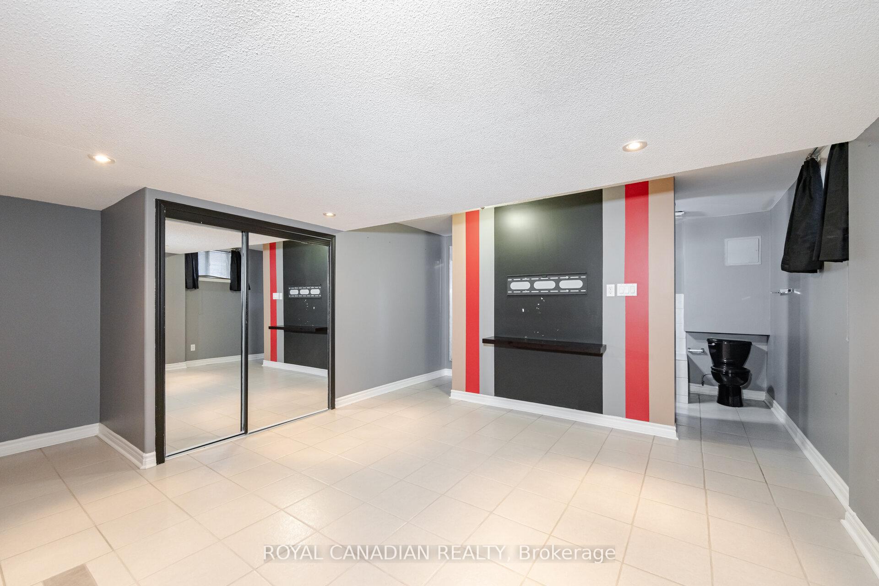$1,649,999
Available - For Sale
Listing ID: W10415895
33 Rubysilver Dr , Brampton, L6P 1R1, Ontario
| Welcome to your dream home! Luxury and ravine living within reach of all city amenities. This stunning fully detached 2-storey home boasts over 4900 sq ft of luxurious living space including basement with total 6 bedrooms and 7 bathrooms. Step into elegance with numerous upgrades, A stunning 2-storey atrium with chandelier welcomes you with charm. Hardwood floors & 9-ft ceilings in the living, dining, & family rooms, plus a spacious office. The kitchen features ample storage, stainless steel appliances, an island & breakfast area with a walk-out to a raised deck. This home offers 4 expansive bedrooms,each with connected bathrooms, built-in storage organizers & meticulously crafted finishes. The finished basement, with two separate entrances, including a walk-out, offers endless possibilities for entertainment or rental income. Nestled in a quiet neighbourhood, this ravine lot backs onto green space & pond, providing a private and peaceful retreat. Ready to move in! Don't miss out on making this your forever home! |
| Extras: Location Location Location - 20 mins->Pearson Airport,10 mins->Gore Meadows/Chingacousy Wellness Community Centers,10 mins->Brampton Civic Hospital,15 mins->Trinity Commons/Bramalea City Centre Malls, 21 mins->Canada's Wonderland, All Hwys |
| Price | $1,649,999 |
| Taxes: | $8179.38 |
| DOM | 9 |
| Occupancy by: | Owner |
| Address: | 33 Rubysilver Dr , Brampton, L6P 1R1, Ontario |
| Lot Size: | 45.98 x 110.17 (Feet) |
| Directions/Cross Streets: | Airport Rd/Castlemore Rd. |
| Rooms: | 10 |
| Rooms +: | 2 |
| Bedrooms: | 4 |
| Bedrooms +: | 2 |
| Kitchens: | 1 |
| Kitchens +: | 1 |
| Family Room: | Y |
| Basement: | Fin W/O, Sep Entrance |
| Property Type: | Detached |
| Style: | 2-Storey |
| Exterior: | Brick, Stone |
| Garage Type: | Attached |
| (Parking/)Drive: | Pvt Double |
| Drive Parking Spaces: | 5 |
| Pool: | None |
| Approximatly Square Footage: | 3000-3500 |
| Property Features: | Fenced Yard, Public Transit, Ravine |
| Fireplace/Stove: | Y |
| Heat Source: | Gas |
| Heat Type: | Forced Air |
| Central Air Conditioning: | Central Air |
| Laundry Level: | Main |
| Sewers: | Sewers |
| Water: | Municipal |
$
%
Years
This calculator is for demonstration purposes only. Always consult a professional
financial advisor before making personal financial decisions.
| Although the information displayed is believed to be accurate, no warranties or representations are made of any kind. |
| ROYAL CANADIAN REALTY |
|
|
.jpg?src=Custom)
CJ Gidda
Sales Representative
Dir:
647-289-2525
Bus:
905-364-0727
Fax:
905-364-0728
| Virtual Tour | Book Showing | Email a Friend |
Jump To:
At a Glance:
| Type: | Freehold - Detached |
| Area: | Peel |
| Municipality: | Brampton |
| Neighbourhood: | Vales of Castlemore |
| Style: | 2-Storey |
| Lot Size: | 45.98 x 110.17(Feet) |
| Tax: | $8,179.38 |
| Beds: | 4+2 |
| Baths: | 6 |
| Fireplace: | Y |
| Pool: | None |
Locatin Map:
Payment Calculator:








