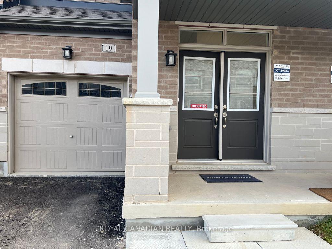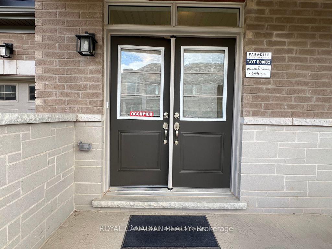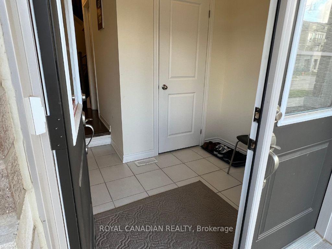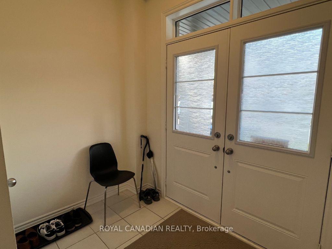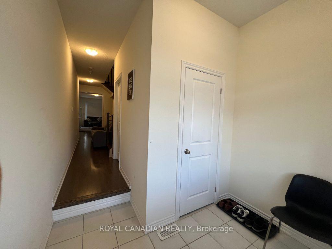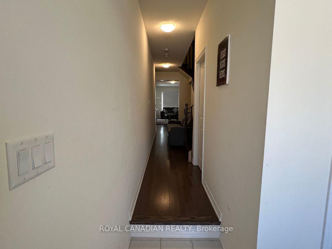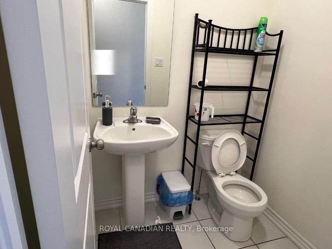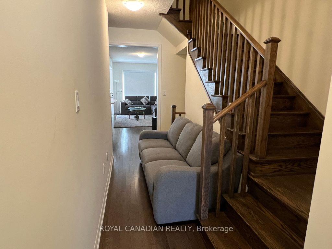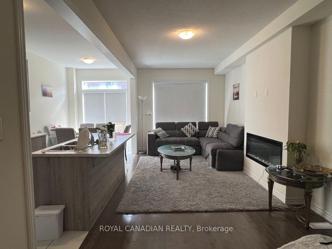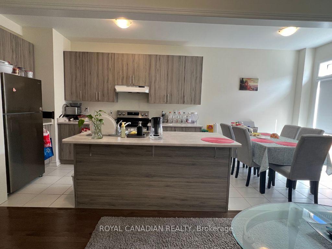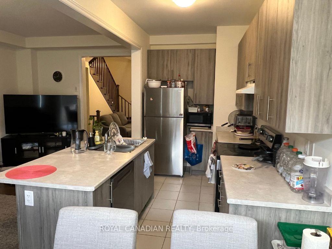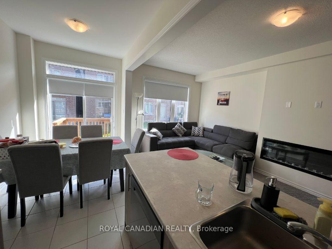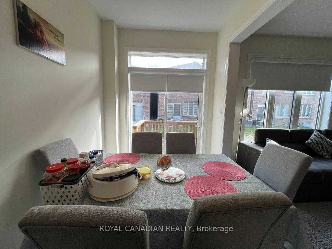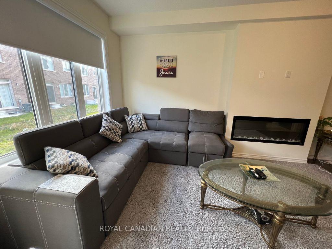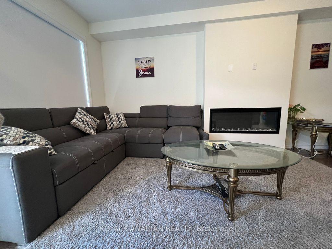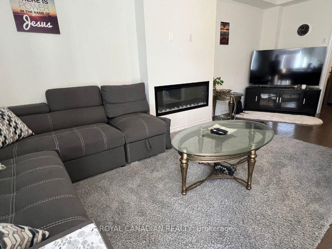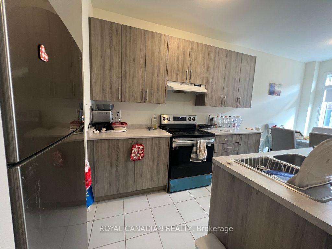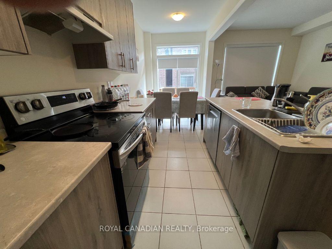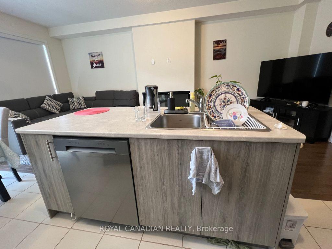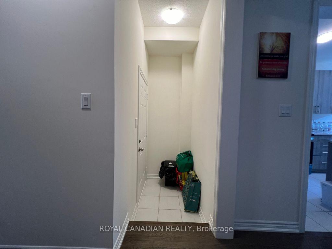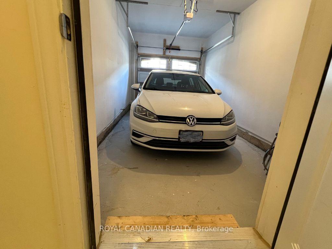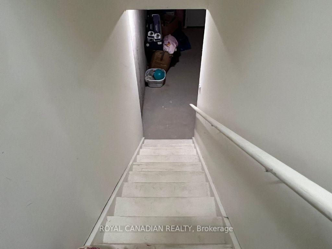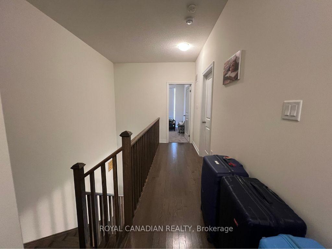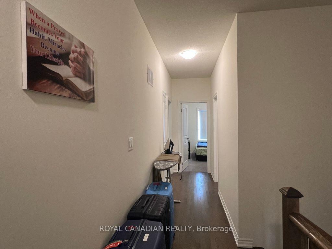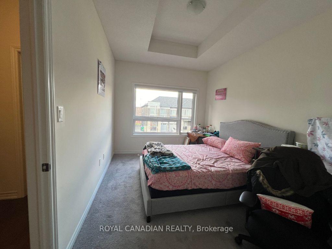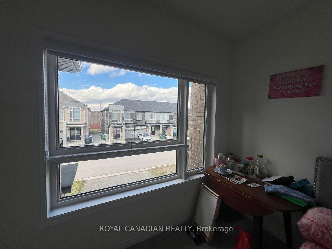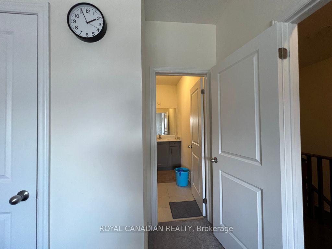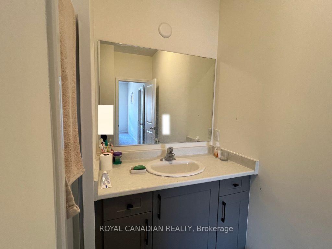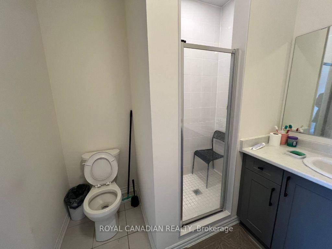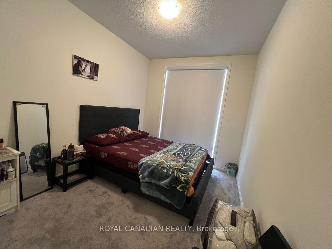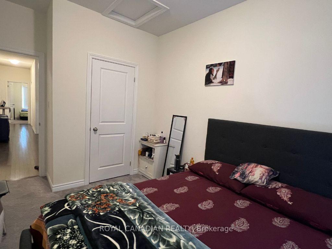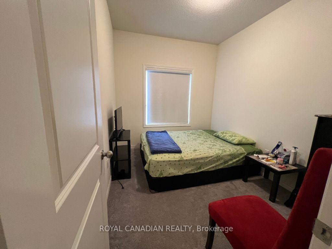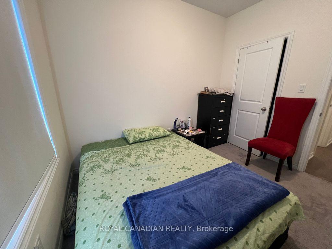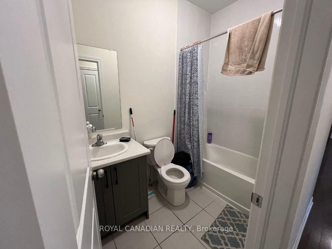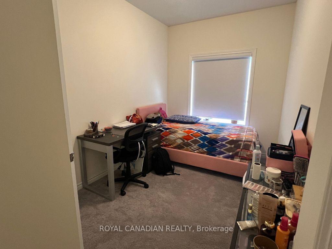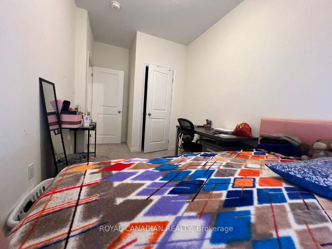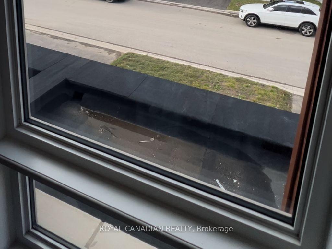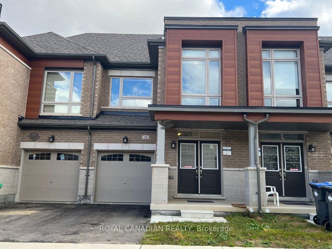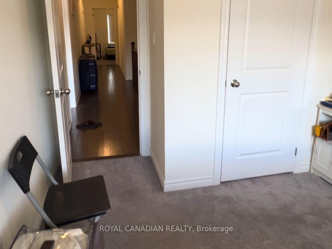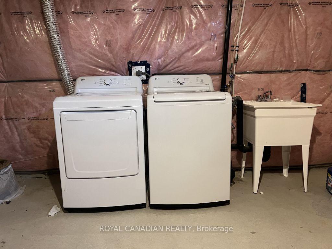$3,000
Available - For Rent
Listing ID: W10416266
19 Donald Ficht Cres , Brampton, L7A 5H9, Ontario
| This nearly-new 2-storey townhome offers modern living with 4 spacious bedrooms, including the primary room coming with a 4-piece ensuite with frameless glass shower. The open-concept layout features a kitchen with upgraded cabinets, breakfast area, and great room with a 50" electric fireplace. Additional highlights include large windows in two bedrooms, 9-ft ceilings on both levels, and a stylish oak staircase. For convenience, the attached garage provides direct access to the home. Located just minutes from Mount Pleasant GO Station and HW 410, this home combines comfort, style, and a prime location for easy commuting. |
| Price | $3,000 |
| DOM | 8 |
| Payment Frequency: | Monthly |
| Rental Application Required: | Y |
| Deposit Required: | Y |
| Credit Check: | Y |
| Employment Letter | Y |
| Lease Agreement | Y |
| References Required: | Y |
| Occupancy by: | Tenant |
| Address: | 19 Donald Ficht Cres , Brampton, L7A 5H9, Ontario |
| Lot Size: | 20.00 x 87.89 (Feet) |
| Acreage: | < .50 |
| Directions/Cross Streets: | Mississauga Rd / Mayfield Rd |
| Rooms: | 6 |
| Bedrooms: | 4 |
| Bedrooms +: | |
| Kitchens: | 1 |
| Family Room: | N |
| Basement: | Unfinished |
| Furnished: | N |
| Approximatly Age: | 0-5 |
| Property Type: | Att/Row/Twnhouse |
| Style: | 2-Storey |
| Exterior: | Brick, Stucco/Plaster |
| Garage Type: | Attached |
| (Parking/)Drive: | Available |
| Drive Parking Spaces: | 1 |
| Pool: | None |
| Private Entrance: | Y |
| Approximatly Age: | 0-5 |
| Property Features: | Public Trans, School |
| Fireplace/Stove: | Y |
| Heat Source: | Gas |
| Heat Type: | Forced Air |
| Central Air Conditioning: | Central Air |
| Laundry Level: | Lower |
| Sewers: | Sewers |
| Water: | Municipal |
| Although the information displayed is believed to be accurate, no warranties or representations are made of any kind. |
| ROYAL CANADIAN REALTY |
|
|
.jpg?src=Custom)
CJ Gidda
Sales Representative
Dir:
647-289-2525
Bus:
905-364-0727
Fax:
905-364-0728
| Book Showing | Email a Friend |
Jump To:
At a Glance:
| Type: | Freehold - Att/Row/Twnhouse |
| Area: | Peel |
| Municipality: | Brampton |
| Neighbourhood: | Northwest Brampton |
| Style: | 2-Storey |
| Lot Size: | 20.00 x 87.89(Feet) |
| Approximate Age: | 0-5 |
| Beds: | 4 |
| Baths: | 3 |
| Fireplace: | Y |
| Pool: | None |
Locatin Map:

